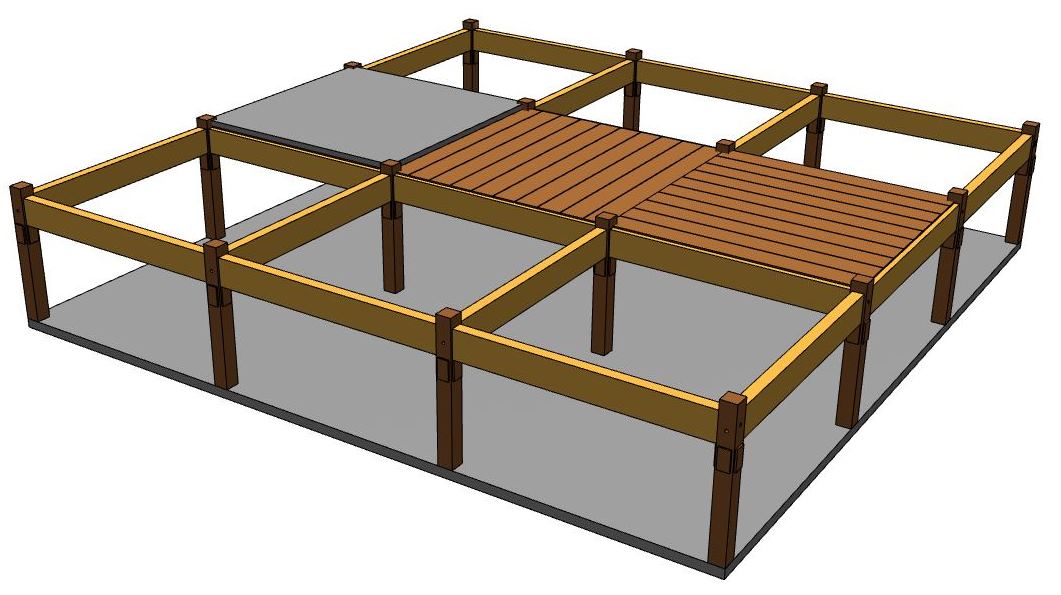Structural system
The basement and the ground floor are made of reinforced concrete. The upper two storeys are made of timber (mostly hardwood), using a post-tensioned timber frame and composite slabs. The structural system of the upper storeys consists of the following parts:
- post-tensioned timber frame using glued laminated timber made of ash (columns) and spruce/ash (beams)
- timber-concrete composite slab using beech wood plates
- composite slab made of hollow core elements using beech wood plates and prefabricated concrete elements for the roof construction
- biaxial timber slab for the central part of the roof construction

